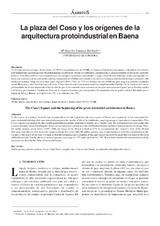Mostrar el registro sencillo del ítem
La plaza del Coso y los orígenes de la arquitectura protoindustrial en Baena
| dc.contributor.author | Jordano Barbudo, M. Ángeles | |
| dc.date.accessioned | 2016-10-04T07:53:19Z | |
| dc.date.available | 2016-10-04T07:53:19Z | |
| dc.date.issued | 2015 | |
| dc.identifier.issn | 1575-2100 | |
| dc.identifier.issn | 2386-4494 | |
| dc.identifier.uri | http://hdl.handle.net/10396/13869 | |
| dc.description.abstract | En el transcurso de un siglo, desde finales del XVII a las postrimerías del XVIII, se originó en Baena la plaza mayor, rodeándose de edificios protoindustriales que tenían como finalidad mejorar la calidad de vida de sus habitantes, garantizando el almacenamiento de productos agrícolas básicos. Esta plaza del Coso nace inspirada por los ejemplos castellanos precedentes y sigue, en escala más reducida, el tipo rectangular con arcos que conectan con las principales arterias, rompiendo así el urbanismo cerrado y recoleto de la antigua medina musulmana y posterior villa medieval cristiana. Surge así, en primer lugar, el pósito (1693-1700); en 1774 se construye la casa del Monte, para acoger la junta del caudal del monte Horquera y otras funciones muy diversas. Cinco años después aproximadamente se complementaba el pósito con la construcción en sus proximidades de la casa del peso de la harina a fin de que el fiel contraste diera evidencia de las equivalencias entre el grano que se llevaba a moler y la harina que retornaba. Finalmente, la tercia de origen eclesiástico pero traspasada a la administración del poder señorial detentado por el duque de Sessa y Baena, se comenzó en 1791 y se concluyó en 1795. | es_ES |
| dc.description.abstract | In the course of a century, from the late seventeenth to the late eighteenth, the main square of Baena was originated. It was surrounded by proto-industrial buildings that were intended to improve the quality of life of its inhabitants, ensuring storage of agricultural commodities. This Coso’s square was inspired by the Castillian preceding examples and tried to imitate, on a smaller scale, the rectangular type with arches that connect the main streets, breaking the closed and secluded town planning of the old Muslim Medina and later Christian medieval village. Thus, the public granary arises firstly (1693-1700); the house of the Mount is built in 1774 to accommodate the council’s flow of the Mount Horquera and other diverse functions. Approximately five years after the public granary was complementaried with the construction in the vicinity of the house of the flour’s weight so that the hallmarker gave evidence of the equivalence between the grain that was taken to the flour mill and returned. Finally, the ecclesiastical granary was began in 1791 and concluded in 1795. It was transferred to the administration of the feudal power held by the Duke of Sessa and Baena. | es_ES |
| dc.format.mimetype | application/pdf | es_ES |
| dc.language.iso | spa | es_ES |
| dc.publisher | Asociación de Estudios de Ciencias Sociales y Humanidades | es_ES |
| dc.rights | https://creativecommons.org/licenses/by-nc-nd/4.0/ | es_ES |
| dc.source | Ámbitos (34), 59-68 (2015) | es_ES |
| dc.subject | Pósito | es_ES |
| dc.subject | Tercia | es_ES |
| dc.subject | Casa del peso de la harina | es_ES |
| dc.subject | Duque de Sessa y Baena | es_ES |
| dc.subject | Siglos XVII-XVIII | es_ES |
| dc.subject | Public granary | es_ES |
| dc.subject | Private granary | es_ES |
| dc.subject | House of the flour’s weight | es_ES |
| dc.subject | Duke of Sessa and Baena | es_ES |
| dc.subject | Seventeenth and eighteenth century | es_ES |
| dc.title | La plaza del Coso y los orígenes de la arquitectura protoindustrial en Baena | es_ES |
| dc.type | info:eu-repo/semantics/article | es_ES |
| dc.rights.accessRights | info:eu-repo/semantics/openAccess | es_ES |

