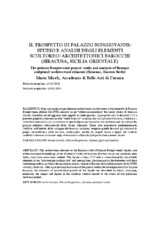Il prospetto di palazzo Bongiovanni: studio e analisi degli elementi scultoreo/architettonici Barocchi (Siracusa, Sicilia Orientale)
The palazzo Bongiovanni project: study and analysis of Baroque sculptural/architectural elements (Syracuse, Eastern Sicily)
Autor
Miceli, Maria
Editor
Asociación para la investigación de la Historia del Arte y del Patrimonio Cultural “Hurtado Izquierdo”Fecha
2019Materia
Barocco sicilianoPalazzo Bongiovanni
Siracusa (Sicilia, Italia)
Figure apotropaiche
Sicilian baroque
Apotropaic masks
METS:
Mostrar el registro METSPREMIS:
Mostrar el registro PREMISMetadatos
Mostrar el registro completo del ítemResumen
Sono qui analizzati gli elementi architettonici in stile barocco del prospetto di Palazzo Bongiovanni, edificio del XVIII, inserito tra gli “edifici monumentali” del centro storico di Siracusa (Sicilia Orientale) ed ad oggi mai stato oggetto di studi specifici. Il prospetto reca la data del 1772 e presenta pregevoli elementi in stile “tardo barocco” siciliano, tra cui il portale d’accesso, i balconi e i sottostanti mensoloni, in cui risaltano le tipiche figure apotropaiche che caratterizzano le sculture dei palazzi nobiliari settecenteschi della Sicilia Orientale. Dopo aver inquadrato preliminarmente l’edificio nell’ambito dello sviluppo del barocco siciliano, vengono quindi descritti gli elementi di pregio architettonico della facciata, analizzando, inoltre, le singole forme e figure nel contesto simbolico che esse assumono negli avvenimenti siciliani di quel particolare periodo storico. The architectural elements in the Baroque style of Palazzo Bongiovanni’s façade, one of the monumental buildings of the Historical Center of Siracusa (Eastern Sicily) are analyzed; until today, they have never been studied. The façade is from 1772 and is characterized by remarkable elements in the “late baroque sicilian style” and among them, the main portal, the balconies with their underlying corbels, in which the apotropaic masks, typical of Eastern Sicily noble palaces of the XVIII century, stand out. After a preliminary discussion of the palace within the development of the Sicilian baroque, the elements of architectural quality of the façade are described in detail, analizyng, moreover, the shapes and figures in the symbolic context related to the events of that particular historical period.

