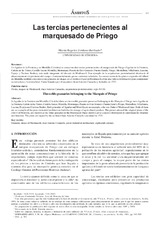Las tercias pertenecientes al marquesado de Priego
Autor
Jordano Barbudo, M. Ángeles
Editor
Asociación de Estudios de Ciencias Sociales y HumanidadesFecha
2013Materia
PósitoDuques de Medinaceli
Camacho, Juan Antonio
Siglo XVIII
Granarie
Dukes of Medinaceli
Arquitectura protoindustrial
proto-industrial architecture
Eighteenth century
METS:
Mostrar el registro METSPREMIS:
Mostrar el registro PREMISMetadatos
Mostrar el registro completo del ítemResumen
En Aguilar de la Frontera y en Montilla (Córdoba) se conservan dos tercias pertenecientes al marquesado de Priego (Aguilar de la Frontera, Cañete de las Torres, Castillo Anzur, Montilla, Monturque, Puente de Don Gonzalo (Puente Genil), Priego, Montalbán, Villafranca, Lucena, Espejo y Encinas Reales), más tarde integrante del ducado de Medinaceli. Son ejemplo de la arquitectura protoindustrial destinada al almacenamiento de productos del campo –fundamentalmente grano– en tierras señoriales. La conservación de los planos originales del alhorí de Montilla, también conocido como graneros del duque, en el Archivo Ducal de Medinaceli arroja una valiosa información para comprender su estructura y funcionalidad. Están firmados por el arquitecto Juan Antonio Camacho y fechados en 1723. In Aguilar de la Frontera and Montilla (Córdoba) there are two noble granaries preserved belonging to the Marquis of Priego were Aguilar de la Frontera, Cañete de las Torres, Castillo Anzur, Montilla, Monturque, Puente de Don Gonzalo (Puente Genil), Priego, Montalbán, Villafranca, Lucena, Espejo and Encinas Reales. Both granaries of Aguilar and Montilla are an example, who was Duke of Medinaceli later. Both of them are an example of the proto-industrial architecture built for the storage of agricultural produce. The preservation of the original plans of the Alhorí of Montilla, also known as the Duke granaries in the Medinaceli Ducal Archive gives a useful information to understand its structure and function. The plans are signed by the architect Juan Antonio Camacho and dated in 1723.

