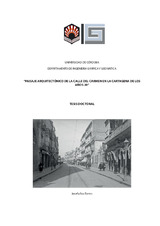Paisaje arquitectónico de la Calle del Carmen en la Cartagena de los años 20

View/
Author
Ros Torres, Josefa
Director/es
Montes Tubío, Francisco de PaulaPublisher
Universidad de Córdoba, UCOPressDate
2017Subject
Patrimonio culturalConservación
Arquitectura modernista
Dibujo arquitectónico
Calle del Carmen
Cartagena (Murcia, España)
Siglo XX
Cultural heritage
Preservation
Architectural art nouveau
Architectural drawing
Carmen Street
Cartagena (Murcia, Spain)
20th century
METS:
Mostrar el registro METSPREMIS:
Mostrar el registro PREMISMetadata
Show full item recordAbstract
La calle del Carmen, en Cartagena, está considerada como una de las arterias principales
de la ciudad dentro de su casco antiguo. Actualmente peatonalizada, es y ha sido una de
las calles comerciales por excelencia de la ciudad de Cartagena y en ella encontramos
importantes referentes arquitectónicos, con sus características formas ornamentales, de
lo que supusieron para la ciudad el eclecticismo y el modernismo.
Con el paso del tiempo, la imagen histórica de la calle se ha transformado y no siempre
para mejor.
Diversos edifi cios han sido demolidos debido por su estado de conservación. El escaso
interés por mantener lo antiguo, ha propiciado que la imagen histórica de esta calle
esté ahora un tanto distorsionada, aunque afortunadamente aún quedan edifi cios con
carácter y relevancia como para que aún se pueda adivinar la categoría que representa
esta vía dentro de la ciudad.
El objetivo principal de esta tesis doctoral, es la representación y defi nición de las fachadas
de los edifi cios que en la época de los años 20 del pasado siglo, constituían el Paisaje
arquitectónico de la Calle del Carmen de Cartagena, todos ellos construidos en una de las
épocas más fl orecientes para la economía y la arquitectura cartagenera, realizando así un
levantamiento del perfi l de dicha calle en la época de interés.
Para ello se ha procedido a la recuperación de datos como los arquitectos que las
diseñaron, fecha de construcción, estilo arquitectónico y las características de las fachadas,
materiales de dichas fachadas y morfología, distribución, alturas, y documentación gráfi ca
de los mismos hasta donde ha sido posible su recuperación, se ha realizado asimismo
un levantamiento de la calle actualmente para proceder a la comparación entre las dos
épocas y poder así sopesar los pros y los contras de las actuaciones urbanísticas a lo largo
de los movimientos tanto económicos como arquitectónicos o urbanísticos. Carmen Street, in Cartagena, is considered as one of the main arteries of the city, in the
Old Town.
Nowadays pedestrian, is and has always been one of the shopping streets par excellence
in the Cartagena city, and in it we fi nd important architectural references, with their
characteristic ornamental shapes, with what eclecticism and art noveau meant for the
city.
Over time, the historical image of the street has changed, and not always for the better.
Various buildings have been demolished because of their poor condition. The little
interest in keeping the old has provoked that the historical image of this street is now
a bit distorted, though fortunately there are still some buildings with character and
importance so that it can still be guessed the category that this route presents within the
city.
The main objective of this doctoral thesis is the representation and defi nition of the
façades of the buildings that, in the 20’s of last century, form the architectonic landscape
of the Carmen street of Cartagena, them all built in one of the most fl ourishing times
for the Cartagena economy and architecture, performing a drawing of the profi le of the
mentioned street in the interest time.
For this to be possible, it has been made a recovery of data, such as the architects who
designed the buildings, construction dates, architectonic stile and façades characteristics,
materials of the mentioned façades and their morphology, distribution, heights, and
graphic documentation of the buildings as far as this recovery has been possible. It has
been done, likewise, a drawing of the street nowadays, so that it can be compared in
both times, so that it can be assessed the pros and cons of the urban actions along the
movements, both economic and architectonic or urbanistic.
